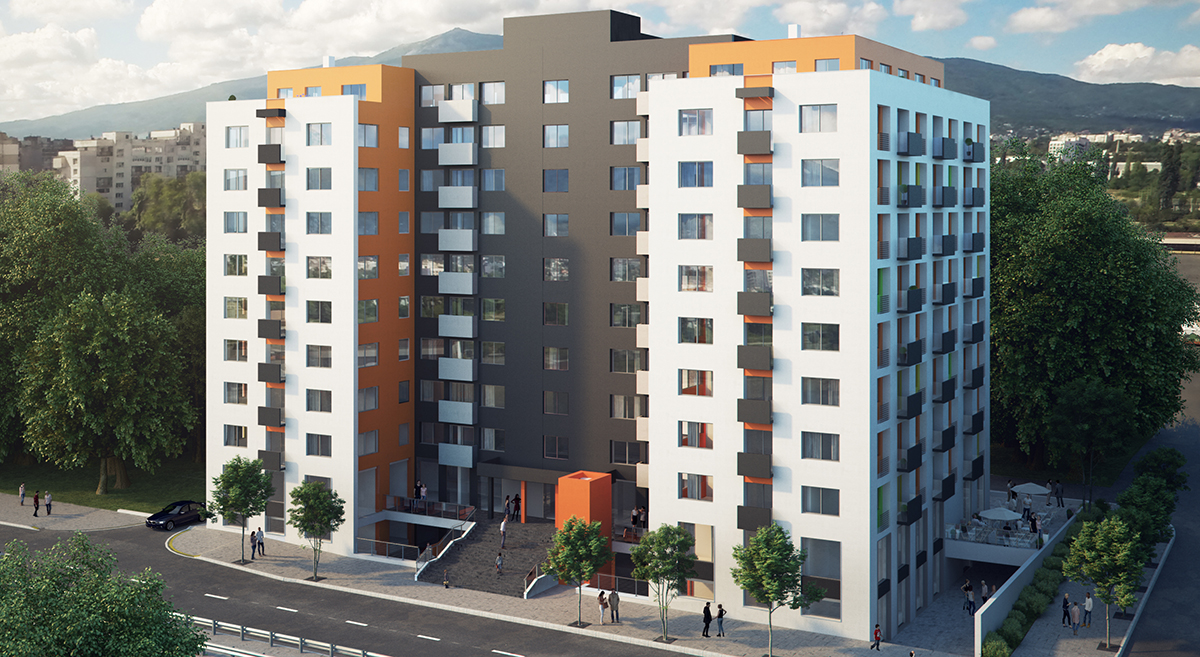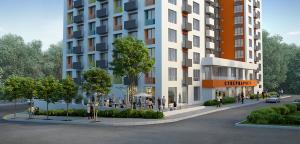
About the project
The project for renovation, reconstruction and modernization of the employee dormitory into a condo type dormitory is designed by the Skitsa EOOD architectural bureau.
The construction of 116 apartments with sizes from 27 to 120 square meters is provided. The building will have 4 stores 4 showrooms, fitness, fast food establishment, and supermarket. The building is provided with 37 parking lots, 26 of which are underground.
The project has a total built-up area of 10,781.71 square meters.
Read more



