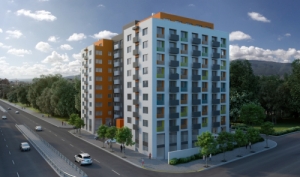About the project
About the project

The project for renovation, reconstruction and modernization of the employee dormitory into a condo type dormitory is designed by the Skitsa EOOD architectural bureau.
The construction of 116 apartments with sizes from 27 to 120 square meters is provided. The building will have 4 stores 4 showrooms, fitness, fast food establishment, and supermarket. The building is provided with 37 parking lots, 26 of which are underground.
The project has a total built-up area of 10,781.71 square meters.
Main Building:
The building has an entrance to the residential area, located at elevation of +0.00, 2.10 above the elevation of the adjacent terrain. The access to this elevation is provided by an existing outdoor staircase. Construction of a new elevator platform located on the west side of the stairs is provided in order to meet the requirements for accessible environment.
- Basement: this level will consist of public service units, which are semi-dug and with access from ground level from the Zhitnitsa Str. In the central and rear of the building, which falls entirely below ground level, is planned deployment of storage and service premises of the building as well as vertical communication core. On south side of the building is provided the development of new underground parking with 26 parking lots, 19 of which will separated as closed garage cells.
- First Floor: On this floor is planned deployment of public service establishments, a supermarket for food and industrial goods, fast-food establishment, entrance hall with reception, vertical communication core, installation shafts, etc. At ground level is provided the deployment of outdoor parking for 11 vehicles and playground, terrace to restaurant, landscaping, etc. On the north side of the building at this level is provided the development of a new outdoor platform (terrace) with access to the commercial areas located on both sides of the entrance to the residential part of the building.
- Second Floor: On this floor is planned the development of apartments across the entire East, North, and West front of the building, as well as building servicing premises, vertical communication core, installation shafts, etc.
- Third Floor to Ninth Floor: these floors can be defined as Type Floors, as here are planned to be developed apartments, vertical communication core, installation shafts, etc.
- Sub-roof Floor and Roof Floor: On this floor is planned the development of apartments, vertical communication core, installation shafts, etc. At elevation +28.20 is located servicing premise for the elevators engine room.
Auxiliary Building:
- Basement: here will be deployed service and storage rooms to the public service ground floor, and servicing premises, warehouses to the building, walkway to the underground parking, etc.
- First Floor: here will be deployed public service establishments, a supermarket, fast-food establishment, etc. This floor will have access to the ground level, outdoor parking, playground, and restaurant terrace.
- Second Floor: Above the hypermarket, within the volume of existing auxiliary building, on this floor are planned to be developed 4 apartments with southern front.
Underground Parking:
The project provides the development of an underground parking outside the volume of the existing building and the auxiliary building, covering the free area within the property borders. The underground floor will have a ramp for vehicles movement with a width of 3 meters, which will be equipped with traffic lights and will be used in both directions (entry and exit from the underground garage). The number of parking lots is 26, and 19 of them will be divided into separate garage cells. The garage will be provided with a walkway to the Basement of the existing building.
Technical and economic parameters
Urban development indicators according to Ttr zone:
- Building density: 60%
- Development Intensity Factor: 4
- Minimum green areas: 10%
- AREA RLP X 2,433 m²
Project:
- Built-up area 1079.18 sq.m.
- Total built-up area 8761.64 sq.m
- Underground parking total built-up area 2020.07 sq.m
- Building density: 44%
- Development Intensity Factor: 3.6

